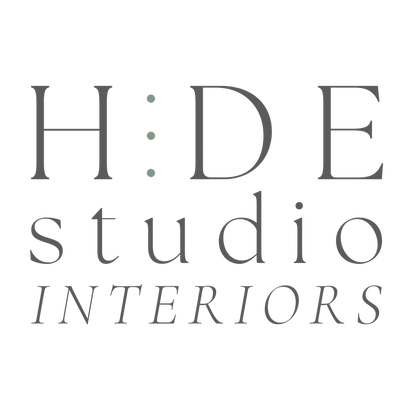Phase One: Research + Planning
Let us define exactly what you want your space to look like + how you want it to serve you.
What to expect:
-
Client Portal to maintain organization
-
Project Management tools for scheduling
-
Invoice management tools for budgeting
-
Ongoing communication + feedback loop
-
-
Questionnaire to identify your space goals
Phase Two: Concept + Schematics
Next, we translate all of your ideas into a design concept that evokes the overall desired feeling of the space.
What to expect:
-
Floor plan to scale
-
3D Renderings
-
Mood boards
-
Color Palettes
-
Space plan
Phase Three: Sourcing + Procurement
Let's go shopping! We scour everywhere to find the perfect elements that accomplishes the aesthetic.
What to expect:

-
Testing wall and fabric samples
-
Get quotes from other trades
-
Updating production and pricing timelines
-
Ordering any customer furniture
-
Ordering final furnishings
-
Delivery tracking
Phase Four: Installation
Getting to see the final design and vision realized is why we started doing this in the first place.
What to expect:
-
Furniture
-
Art
-
Accessories
-
Plants and Decor
-
Ordering final furnishings
-
Delivery tracking




